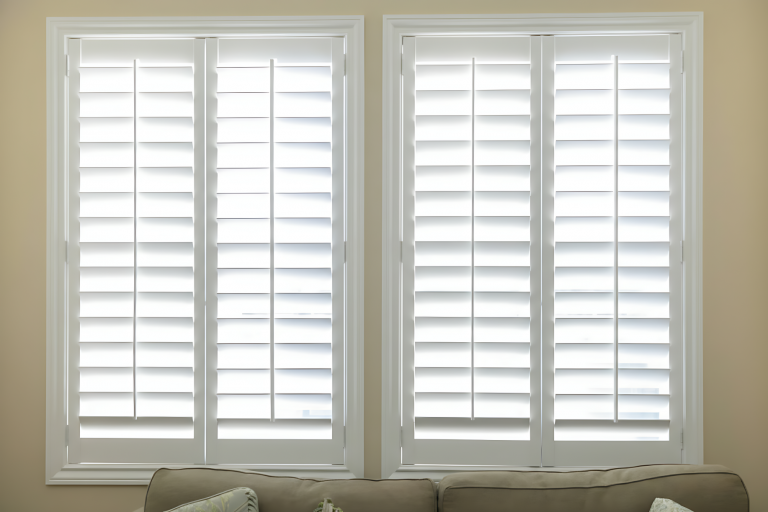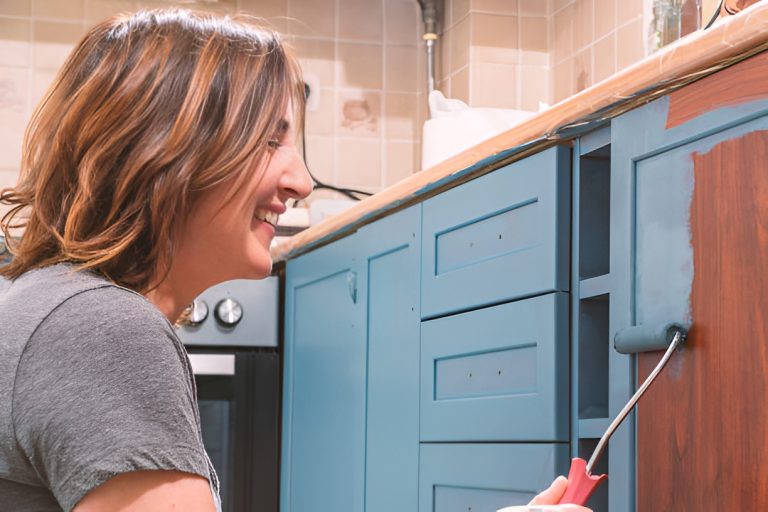

A loft conversion is one of the most popular ways to add space and value to your home, especially in urban areas where expanding horizontally may not be an option. For homeowners in bustling areas like South London, where space is often at a premium, converting an unused attic into a functional living area can be a smart investment. But before you begin, it’s essential to understand what goes into loft conversions in South London. From planning and design to construction and regulations, loft conversions are complex projects that require careful consideration.
Is Your Loft Suitable for Conversion?
One of the first steps in any loft conversion is determining whether your loft space is suitable for conversion. In South London, older Victorian and Edwardian houses are particularly well-suited for loft conversions due to their pitched roofs and higher ceiling heights. However, the specifics of your loft—such as its shape, height, and size—will impact what can be done.
Generally, you’ll need a minimum height of 2.2 meters to ensure there is enough headroom. If your loft doesn’t meet this requirement, you may need to consider alternatives such as lowering the ceiling below or raising the roof. A surveyor or an architect can assess your loft space and advise on the most viable options for your home.
Planning Your Loft Conversion
Once you’ve established that your loft is suitable for conversion, the next step is planning. The design of your loft conversion will depend on your intended use of the space. Whether you’re planning to create an extra bedroom, a home office, or even a small apartment, your vision for the space will guide key decisions regarding layout, lighting, insulation, and ventilation.
You’ll also need to think about access. The placement of stairs is a critical consideration, as they need to meet building regulations while also fitting seamlessly into the existing structure of your home. In many cases, a compact staircase can be designed to save space, but safety and practicality are always the top priorities. Skylights or dormer windows are often added to improve natural light and ventilation, enhancing both the functionality and the aesthetic of the new room.
Building Regulations and Planning Permission
When undertaking loft conversions in South London, understanding local building regulations and planning permission is crucial. Most loft conversions fall under permitted development rights, meaning that you may not need full planning permission, but you will still need to comply with building regulations.
These regulations ensure that the conversion is structurally sound and meets safety standards, particularly in areas like fire safety, insulation, and staircase design. For instance, fire safety rules dictate that the new room must be fitted with fire-resistant doors and smoke alarms, while the stairs leading to the loft must meet specific requirements to ensure safe access and escape in case of an emergency.
If your home is in a conservation area or if you’re planning significant structural changes like a dormer extension, you may need to seek full planning permission. Consulting with local authorities and an experienced architect will ensure that you understand all the legal requirements before moving forward.
Structural Changes
One of the more complex aspects of a loft conversion is ensuring that the existing structure of your home can support the new room. Most loft spaces are not originally designed for heavy loads, so reinforcing the floor structure is often necessary. A structural engineer will evaluate the strength of your home’s framework and determine what modifications are needed.
In addition to strengthening the floors, you may need to alter the roof’s structure to create more usable space. Dormer windows, for example, can significantly increase headroom and make the space feel larger and more comfortable. These structural changes will require careful planning and professional expertise to ensure the stability and safety of the conversion.
Insulation and Ventilation
Proper insulation is essential in any loft conversion, particularly in older homes in South London. Without adequate insulation, the new room can become uncomfortably hot in the summer and cold in the winter. The sloping roof and external walls will need to be insulated to meet energy efficiency standards.
Ventilation is another key concern. To prevent issues like dampness and condensation, it’s important to incorporate sufficient airflow into the design. Skylights and dormer windows are not only excellent sources of natural light but also help improve ventilation. Additionally, installing mechanical ventilation systems, such as extractor fans in bathrooms, can help regulate air circulation.
Fitting and Decorating Your Loft
Once the structural work is complete, the final stage of the loft conversion involves fitting and decorating the space. The choice of flooring, paint, and furnishings will largely depend on the intended use of the room. For a bedroom, you’ll likely want to create a cozy, inviting atmosphere, while a home office might require functional, sleek designs that promote productivity.
Lighting is another crucial consideration, especially in loft spaces that may lack large windows. Skylights, recessed lighting, and strategically placed lamps can brighten the room and create the right ambiance for the space. When it comes to storage, built-in options such as shelving units or wardrobes designed to fit within the sloped walls can maximize the usability of the room without taking up too much space.
.



