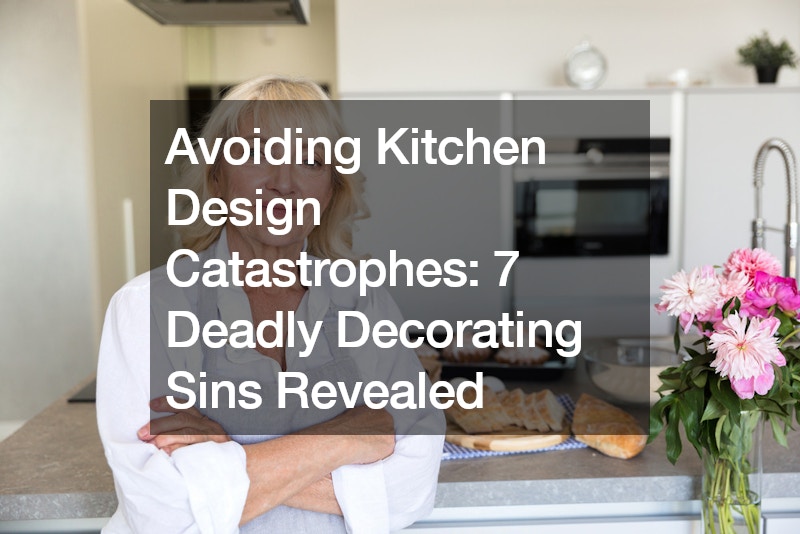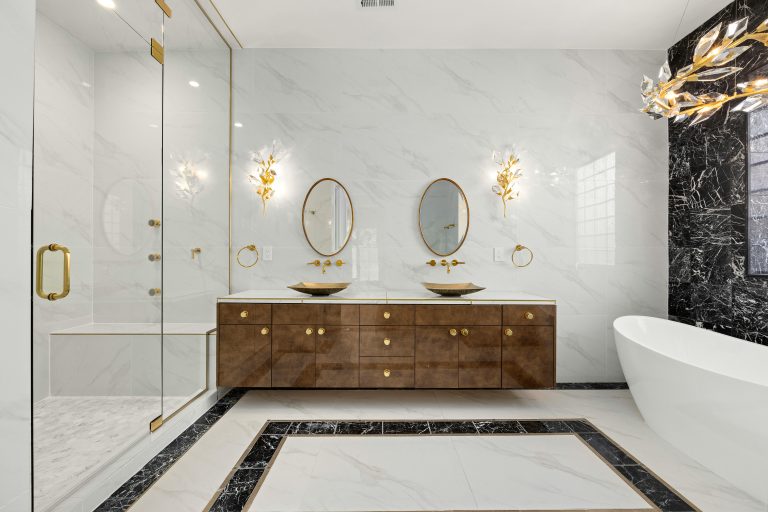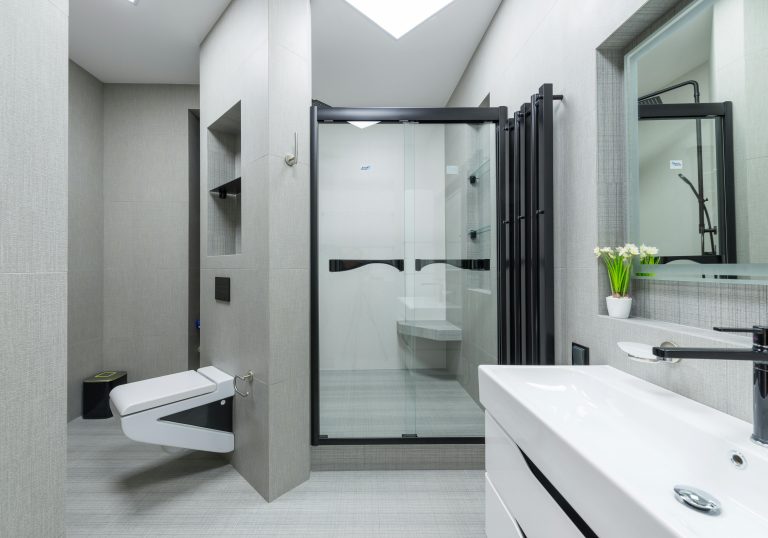

The kitchen is undeniably the heart of the home, but it can also be a hotspot for design disasters if not carefully planned. From functional blunders to aesthetic mishaps, homeowners often make several common mistakes when designing or renovating their kitchens. In this blog post, we’ll explore seven deadly decorating sins to avoid in order to create a space that seamlessly combines both form and function.
1. Protruding Fridges:
One of the most common design blunders in kitchens is the protruding fridge. While it may seem like a minor detail, an oversized fridge can throw off the balance of the entire space, making it look cramped and unappealing.
To avoid this mistake, it’s essential to carefully consider the dimensions of your fridge in relation to your cabinetry. Opt for a counter-depth fridge or explore custom solutions to ensure a seamless fit that enhances rather than detracts from your kitchen’s aesthetic.
2. Low Cabinetry:
Designing or renovating your kitchen with low cabinetry below waist level can be a major mistake in terms of both functionality and aesthetics. Not only does it make accessing items difficult, but it also wastes valuable storage space. Instead, prioritize drawers over cabinets whenever possible to maximize usability and convenience.
Additionally, consider alternatives like lazy Susans for corner storage to optimize space without sacrificing accessibility. Strike a balance by incorporating a combination of closed and open storage solutions. Use upper cabinets for storing items that you don’t use daily or that you prefer to keep out of sight while reserving open shelving for displaying decorative pieces or frequently used kitchenware.
3. Trendy and Bold Colored Cabinetry:
While it’s tempting to embrace trendy colors in kitchen design, opting for bold hues on cabinetry can quickly become regrettable. Trends come and go, but kitchen renovations are a significant investment that should stand the test of time. Instead of committing to a daring color scheme, consider incorporating trendy hues through accessories and decor items that can be easily updated as styles evolve.
Neutral cabinetry also tends to have broader appeal, which can be beneficial if you decide to sell your home in the future. If you’re set on injecting color into your kitchen, opt for a more subtle approach by choosing a muted or soft tone that complements the overall aesthetic without overwhelming the space. This way, you can achieve a balance between personal style and long-term design flexibility.
4. Gap Above Cabinets:
Leaving a gap between upper kitchen cabinets and the ceiling is a design faux pas that can make the space feel unfinished and dated. Closing this gap with stacked cabinets or filler panels not only enhances the visual appeal of the kitchen but also provides additional storage opportunities. Evaluate your space to determine the best solution for closing the gap and creating a cohesive look.
5. Inadequate Lighting:
Lighting plays a crucial role in kitchen design, yet many homeowners overlook its importance. A single overhead light is insufficient for illuminating the entire space, leading to shadows and dark corners that hinder productivity. Instead, incorporate a combination of ambient, task, and accent lighting to create a well-lit and inviting atmosphere.
Ambient lighting, such as recessed lights or flush-mount fixtures on the ceiling, provides overall brightness to the entire kitchen. Task lighting like under-cabinet lights illuminates particular work areas like countertops, aiding in food preparation and cooking tasks. Additionally, accent lighting, such as pendant lights above islands or breakfast bars, not only adds visual interest but also serves to highlight certain areas while providing supplementary task lighting as needed. By integrating these different types of lighting, homeowners can create a well-lit and inviting kitchen environment that enhances both functionality and aesthetics.
6. Blindly Following the Kitchen Work Triangle:
The concept of the kitchen work triangle, while useful in traditional layouts, may not always be applicable in modern kitchens. As homes evolve to feature open-concept designs and multifunctional spaces, rigid adherence to the work triangle can limit creativity and functionality. Instead, prioritize a layout that caters to your specific needs and workflow, whether it involves multiple work zones or unconventional appliance placements.
Kitchen remodeling may be necessary to adapt to these changing needs and to optimize the kitchen space for efficiency and convenience. Consider consulting with a professional designer or architect who can help you reimagine the layout while taking into account modern lifestyle trends and technological advancements in kitchen appliances.
7. Rushed Appliance Purchases:
Panic-buying appliances without thorough consideration of measurements and design compatibility can lead to costly mistakes. Rushed decisions often result in oversized or mismatched appliances that disrupt the overall harmony of the kitchen. Take the time to research and compare options, ensuring that each appliance complements the space both aesthetically and functionally.
Wrapping Up
Avoiding these seven deadly decorating sins is essential for creating a kitchen that combines style, functionality, and longevity. By prioritizing thoughtful planning, attention to detail, and flexibility in design choices, homeowners can ensure a space that not only meets their immediate needs but also enhances their everyday living experience. Remember, the devil is in the details when it comes to kitchen design, so proceed with caution and creativity to avoid potential catastrophes.
.



